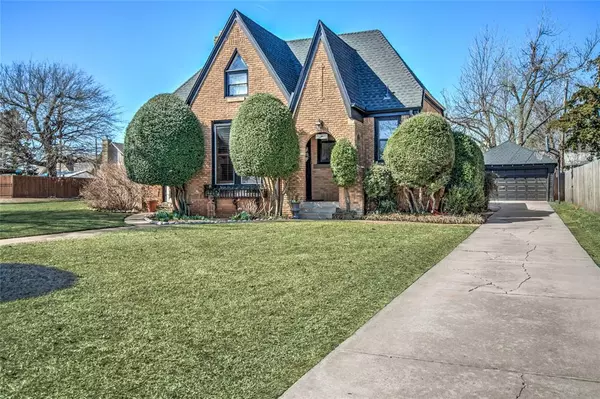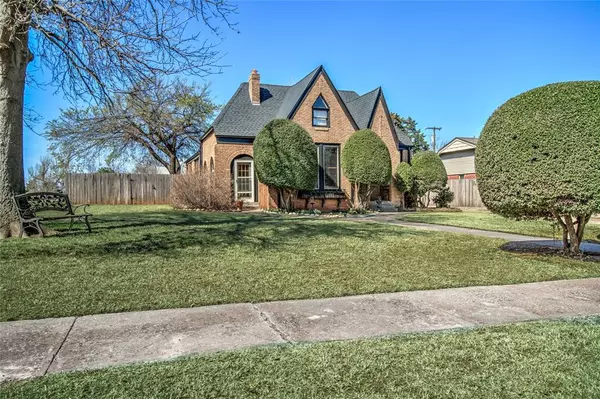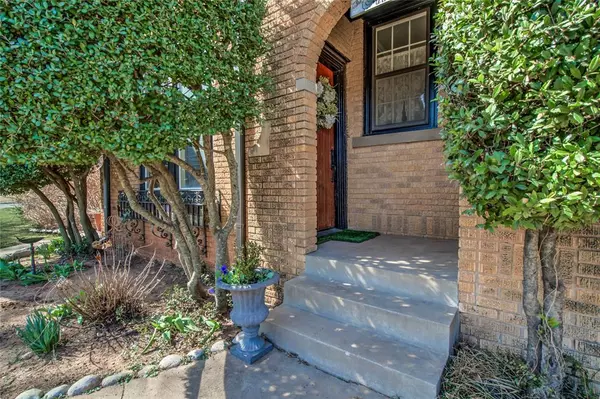For more information regarding the value of a property, please contact us for a free consultation.
124 S 9th Street Yukon, OK 73099
Want to know what your home might be worth? Contact us for a FREE valuation!

Our team is ready to help you sell your home for the highest possible price ASAP
Key Details
Sold Price $345,000
Property Type Single Family Home
Sub Type Single Family
Listing Status Sold
Purchase Type For Sale
Square Footage 2,384 sqft
Price per Sqft $144
MLS Listing ID 1102296
Sold Date 07/29/24
Style Historical
Bedrooms 4
Full Baths 2
Construction Status Brick
Year Built 1940
Lot Size 0.258 Acres
Property Description
Back on the market *** NO FAULT OF SELLER*** Unusual circumstances. Refer to discolures to see newest updates.
A beautiful vintage English Tudor home located off Route 66 in Yukon's historic Highschool neighborhood. Several updates while still preserving the history of the home. Updated electrical work; New roof 2023; Newer HVAC's; Newer water heaters; Pool liner 3yrs old; New pool pump; New diving board; New sandbag and gears; New salt cell system; 3 piers added to side porch; Sellers are giving a 1yr home warranty with acceptable offer.
The home is located o a corner lot and is close to downtown, Yukon's schools, churches, and shops. Meticulously kept to preserve its history and character. It features original hardwood flooring, vaulted ceilings with beams, historic doors with crystal knobs, and even a dining room chandelier that was imported from Czechoslovakia. A fully renovated kitchen boasts granite countertops, stainless steel appliances, a new dishwasher, and a farmhouse sink. Plantation shutters adorn the exquisite windows in the front living area. Extending from the living room is a spacious sunroom with an entrance and huge windows that fully open for a refreshing breeze. The orignial Primary bedroom has been flexed into a second living area and has a connecting door to the next bedroom with a ceiling fan and 3 large windows. The new primary bedroom, has a private ensuite bathroom, and plantation shutters on a beautiful window. In the spacious backyard, there is more landscaping, and a large saltwater pool. There is a separate gated yard that may be used for a dog run or henhouse. *** The refrigerator is a perfect fit for the kitchen and will remain with the home. Brand new washer & dryer, which may also stay.
Location
State OK
County Canadian
Rooms
Other Rooms Basement, Optional Bedroom, Optional Living Area
Interior
Interior Features Cedar Closet, Ceiling Fan, Laundry Room
Heating Central Gas
Cooling Central Elec
Flooring Wood
Fireplaces Number 1
Fireplaces Type Gas Logs
Exterior
Exterior Feature Covered Porch, Porch
Parking Features Detached
Garage Spaces 2.0
Fence Wood, All
Pool Vinyl Lined
Utilities Available Cable, Electric, Gas, Public Utilities
Roof Type Composition
Private Pool Yes
Building
Lot Description Corner
Foundation Slab
Level or Stories Two
Structure Type Brick
Construction Status Brick
Schools
Elementary Schools Central Es
Middle Schools Yukon Ms
High Schools Yukon Hs
School District Yukon
Others
Acceptable Financing Cash, Conventional, Sell FHA or VA
Listing Terms Cash, Conventional, Sell FHA or VA
Read Less

Bought with Amy Eichor • Keller Williams Central OK ED
GET MORE INFORMATION




